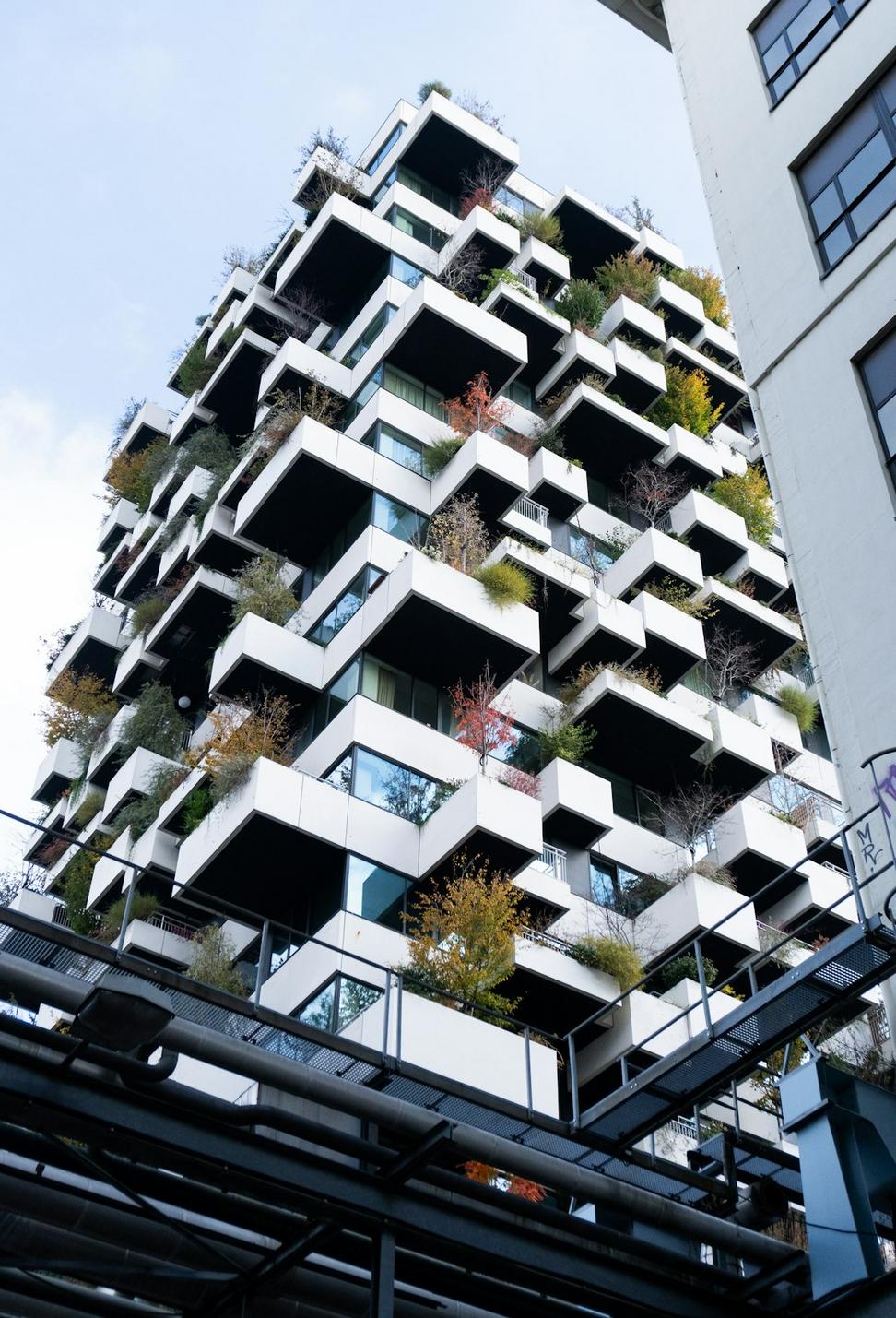
Riverside Commons
Toronto, ON | Completed 2023
So this one was pretty wild from the start. The client wanted 42 residential units on a site that everyone said was too narrow. We didn't see it that way though - we saw vertical opportunity and green rooftop potential.
The trick was creating these staggered balconies that not only look killer but actually provide natural shading for the units below. Saved about 30% on cooling costs right there. Plus we installed a rainwater collection system that handles the building's irrigation needs without tapping city water.
"Honestly didn't think they'd pull it off. The design looked ambitious on paper but the finished building exceeded everything we imagined. Our units lease faster than anywhere else in the neighborhood."
— Marcus Chen, Property Developer
42
UnitsLEED Gold
CertifiedThe Transformation
Sometimes you gotta see where we started to appreciate where we ended up.
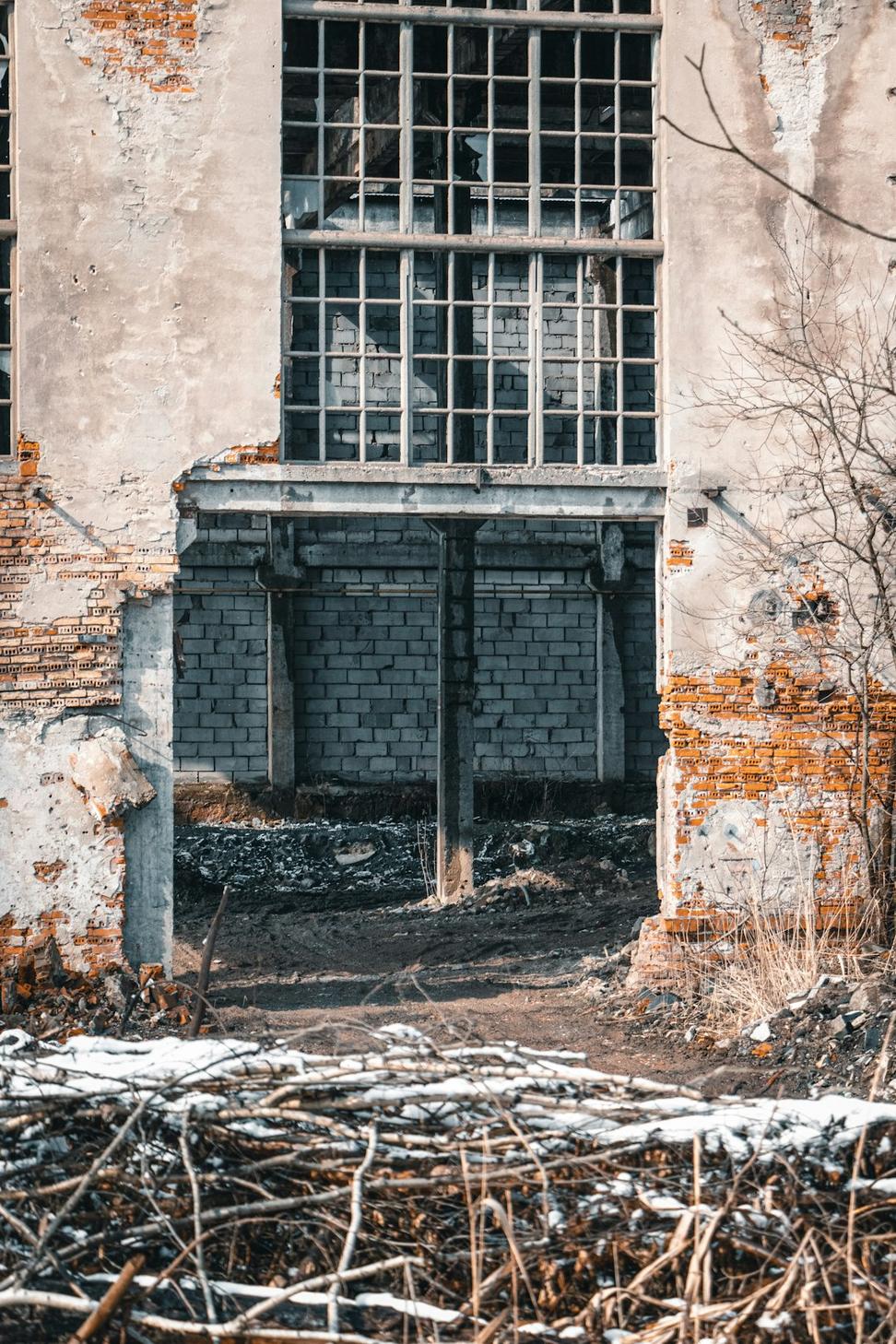
Old industrial warehouse sitting empty for 8 years. Structural issues, asbestos, the works.
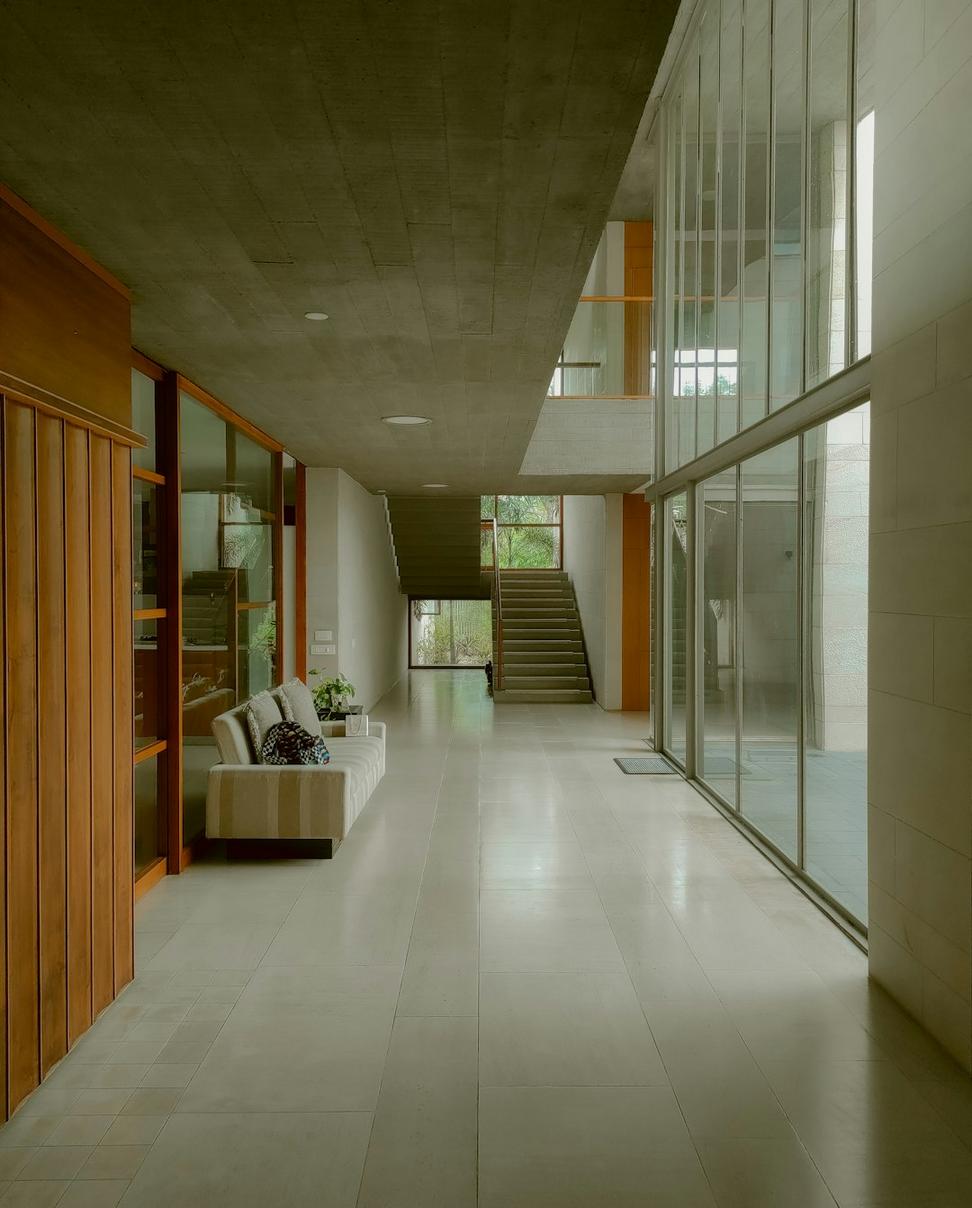
Now it's home to 28 loft-style apartments with original brick exposed and energy-efficient everything.
GreenTech Innovation Hub
This project came to us through a startup accelerator who wanted something that'd make people actually want to come to work. They were tired of the typical boring office park vibe.
We went with an open concept but added these cool modular meeting pods that you can reconfigure based on team size. The whole south-facing wall is basically one giant solar panel array disguised as architectural cladding - generates about 40% of the building's power needs.
Best part? We incorporated this central atrium with living walls that actually improve air quality. Sounds like marketing BS but the air quality monitors don't lie - it's consistently better inside than outside, even in downtown Toronto.
Project Highlights:
- 15,000 sq ft of flexible workspace
- Net-zero energy consumption goal (currently at 92%)
- Indoor air quality 40% better than surrounding area
- Completed 3 weeks ahead of schedule
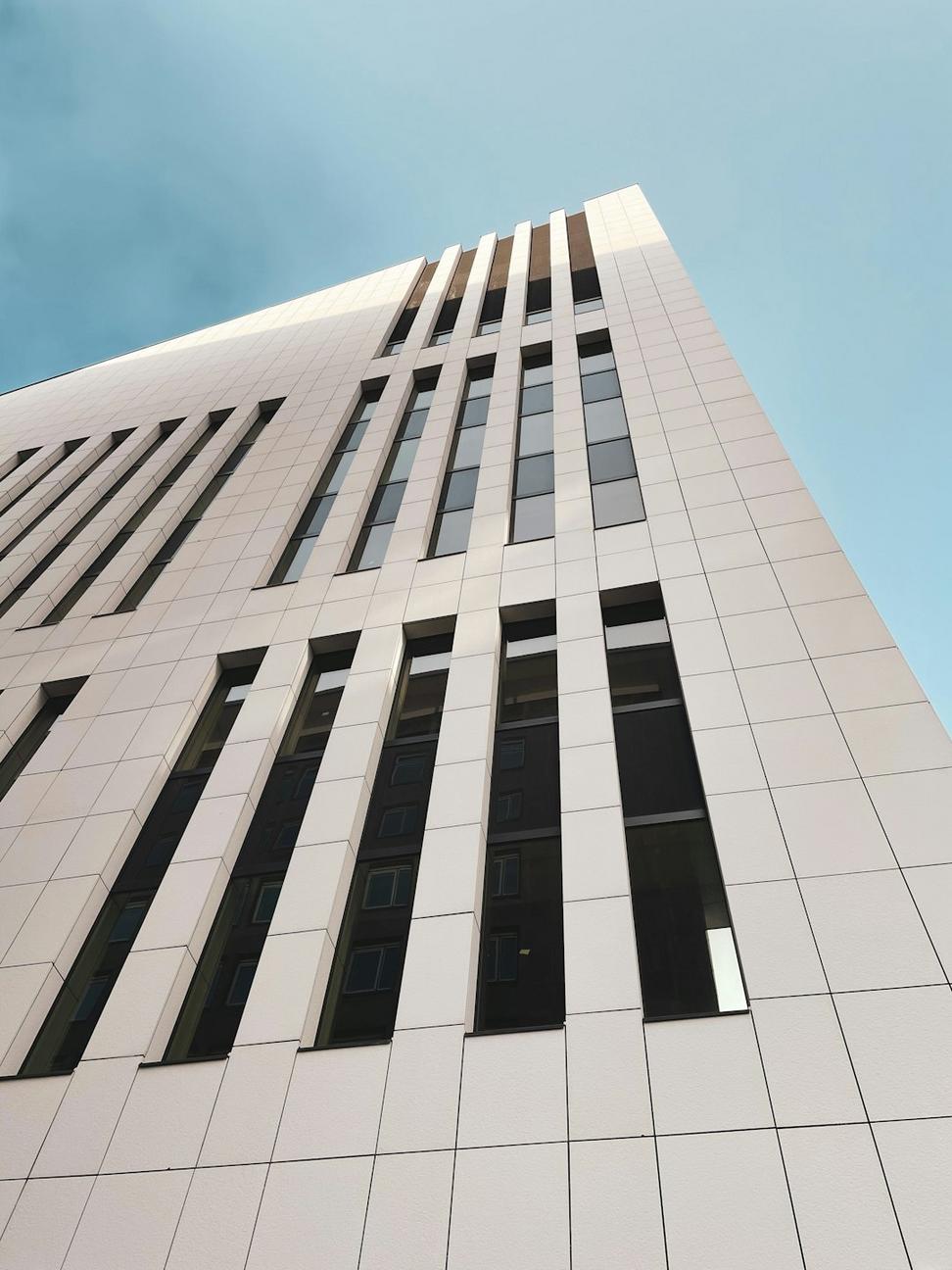
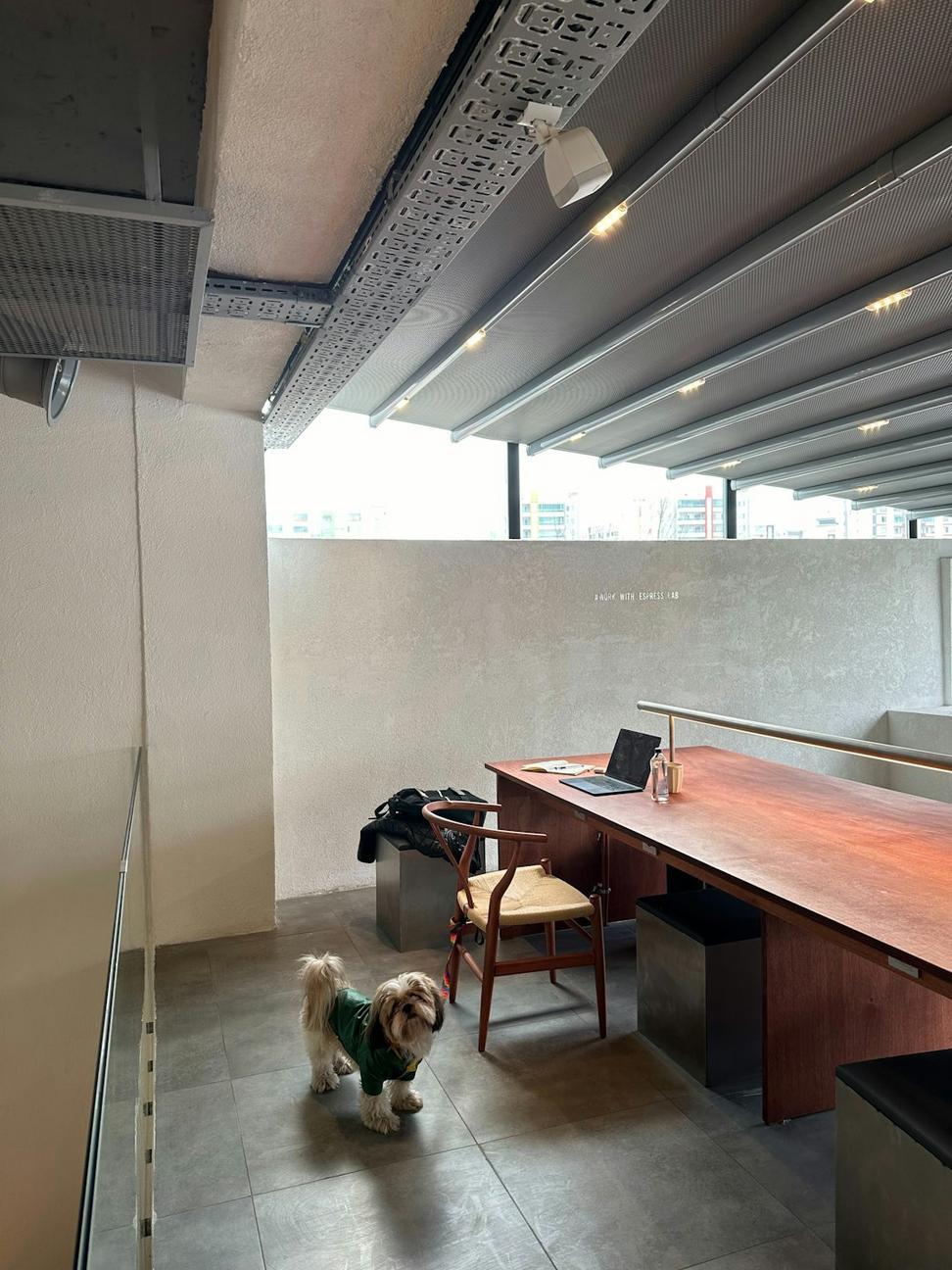
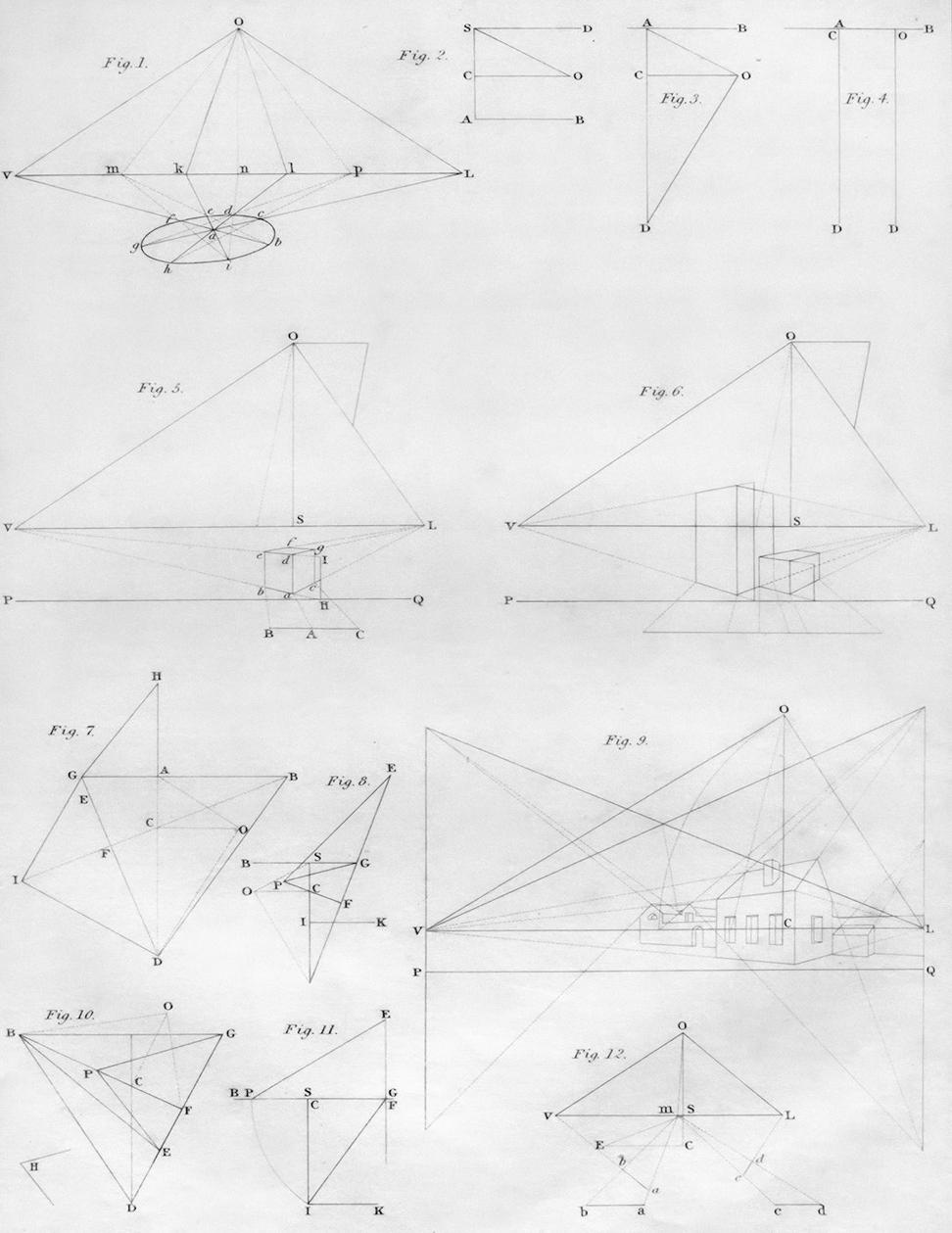
"We interviewed five firms before choosing Mythral Quintaris, and I'm glad we went with our gut. They actually listened to what we needed instead of just pushing their standard templates. The GreenTech Hub has become a recruiting tool for us - candidates specifically mention the building in their applications. Worth every penny."
92%
Energy Self-Sufficient
$180K
Annual Energy Savings
LEED Platinum
Certification Achieved
The Merchant's Exchange
This one was honestly a bit intimidating at first. Built in 1892, designated heritage building, crumbling foundation, outdated everything. The heritage committee was watching our every move.
We spent four months just on research and planning - digging through archives, consulting with historians, even tracking down the original architect's grandson who had some of the initial sketches.
The goal was keeping the historic character while making it functional for modern retail and office space. We restored the original terracotta facade piece by piece and matched the interior woodwork using the same oak species. But behind the scenes? All new HVAC, electrical, plumbing, seismic reinforcement.
"They treated our building like it was their own grandmother's house. The attention to detail was unreal - they even sourced period-appropriate door hardware from an estate sale."
— David Kowalski, Building Owner & Heritage Advocate
1892
Original Build18 mo
Restoration Time100%
Heritage Approved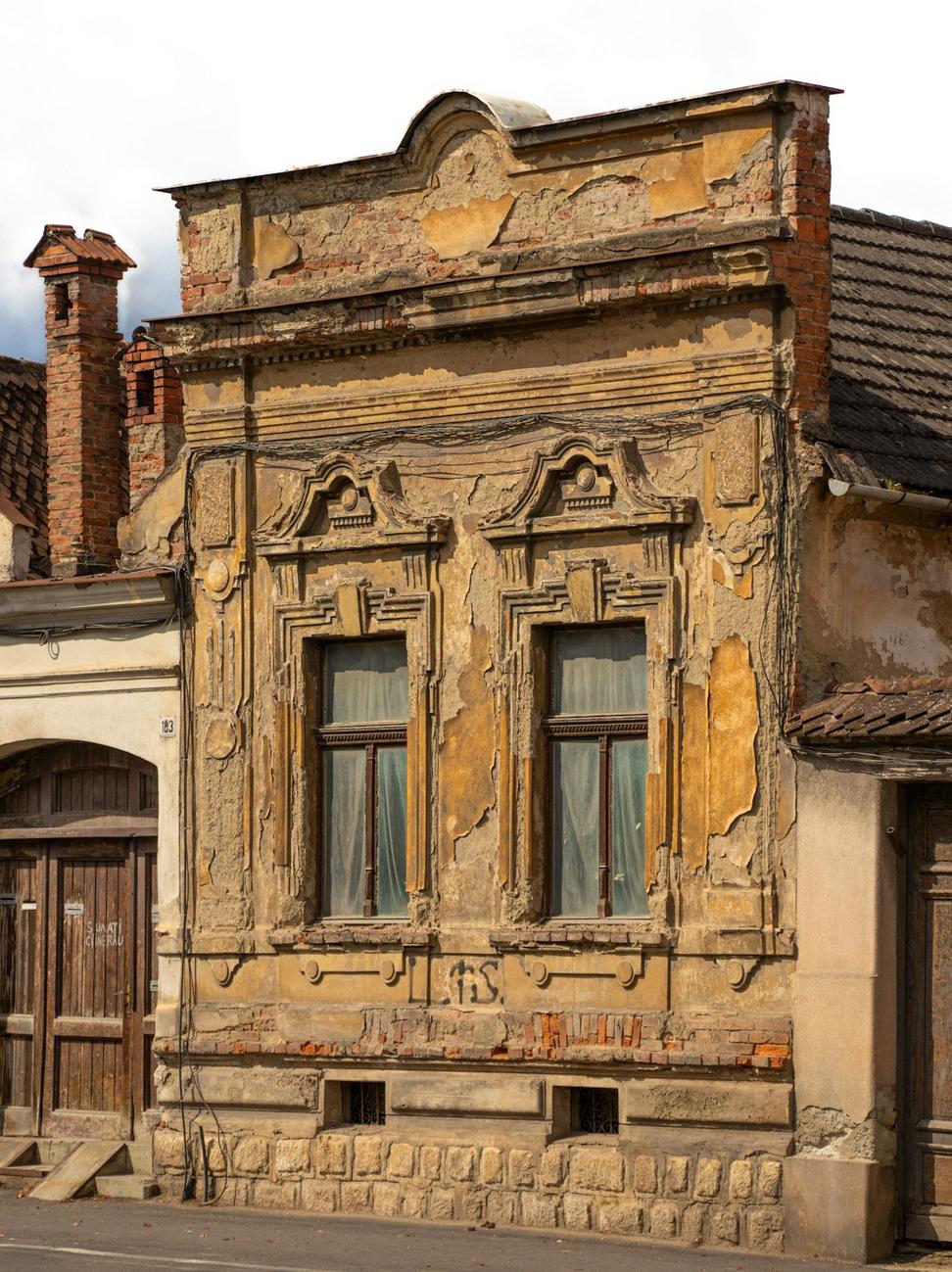
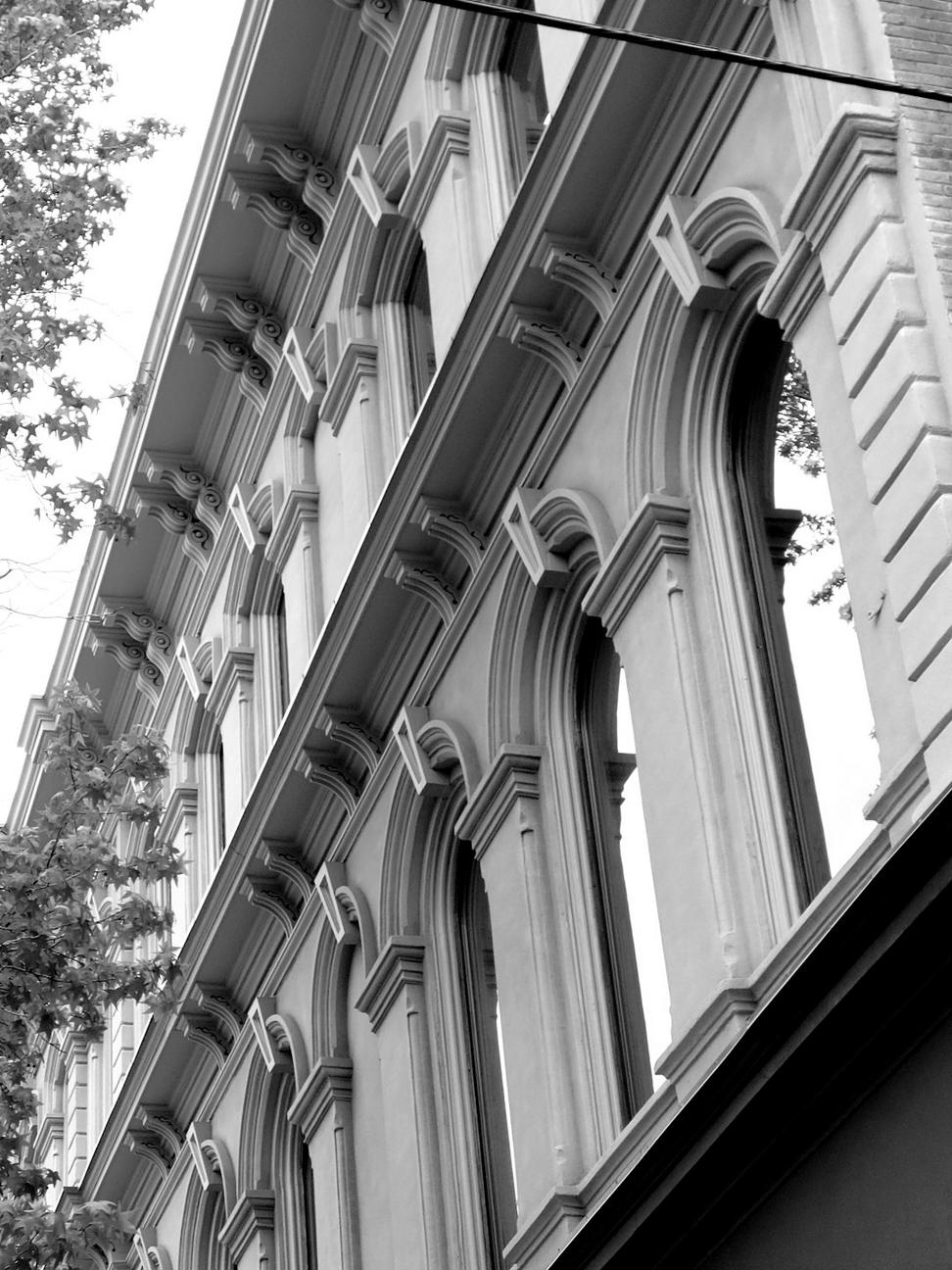
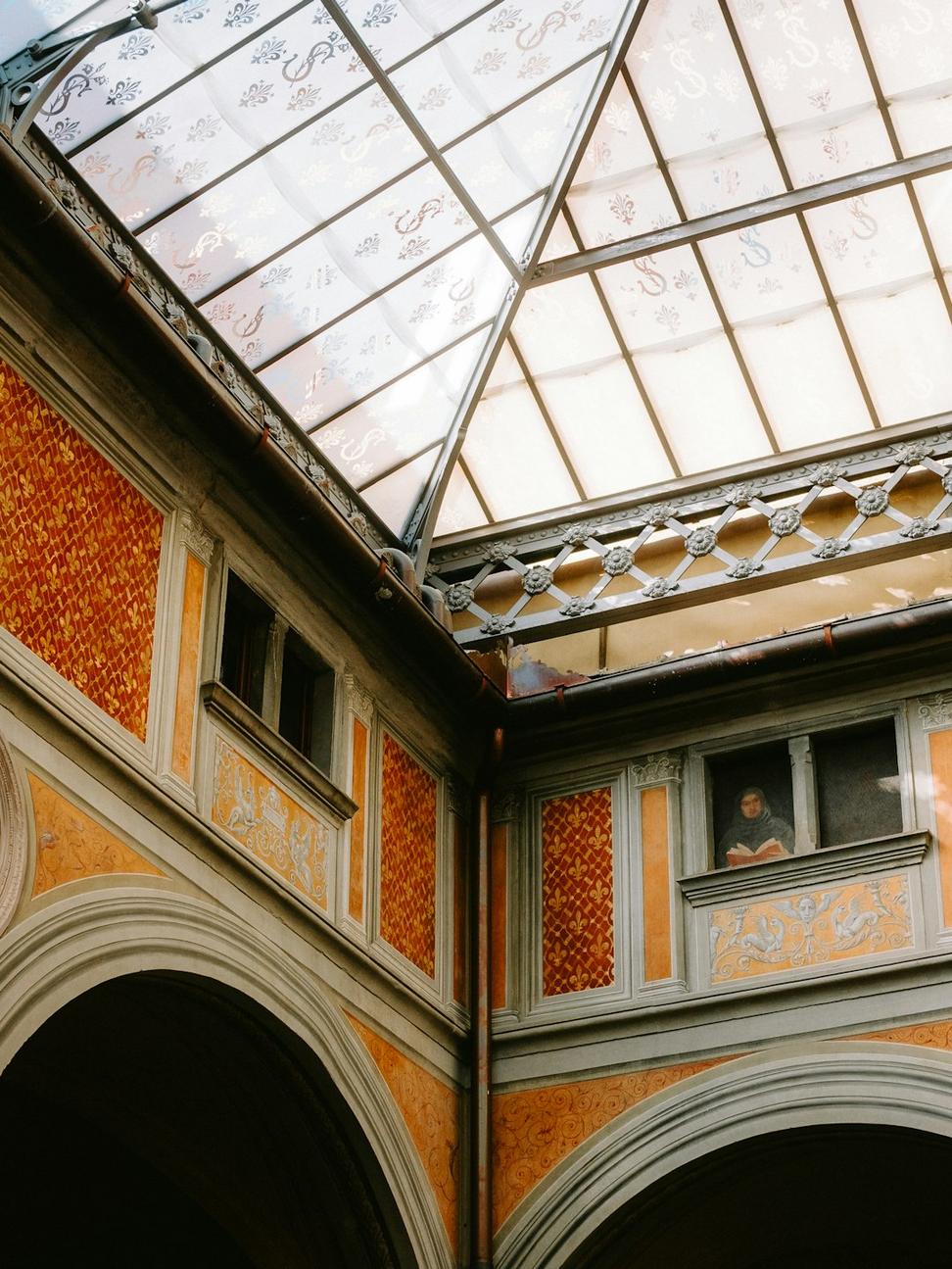
From Concept to Reality
We're kind of nerds about the technical stuff. Here's a peek at how we actually work through design challenges.
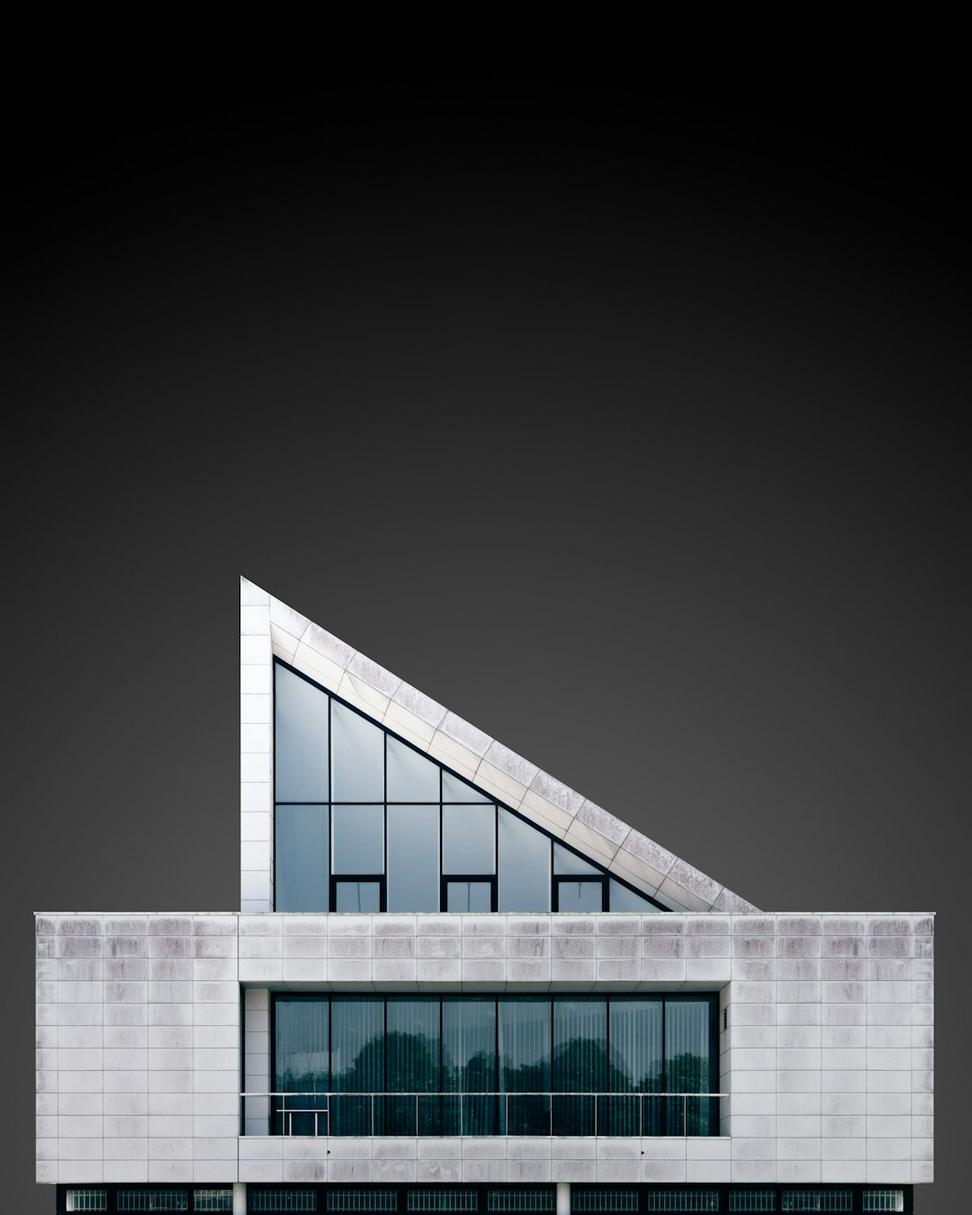
Initial Concepts
Still do a lot of hand sketching in the early stages. There's something about pen and paper that lets ideas flow better than jumping straight into CAD.
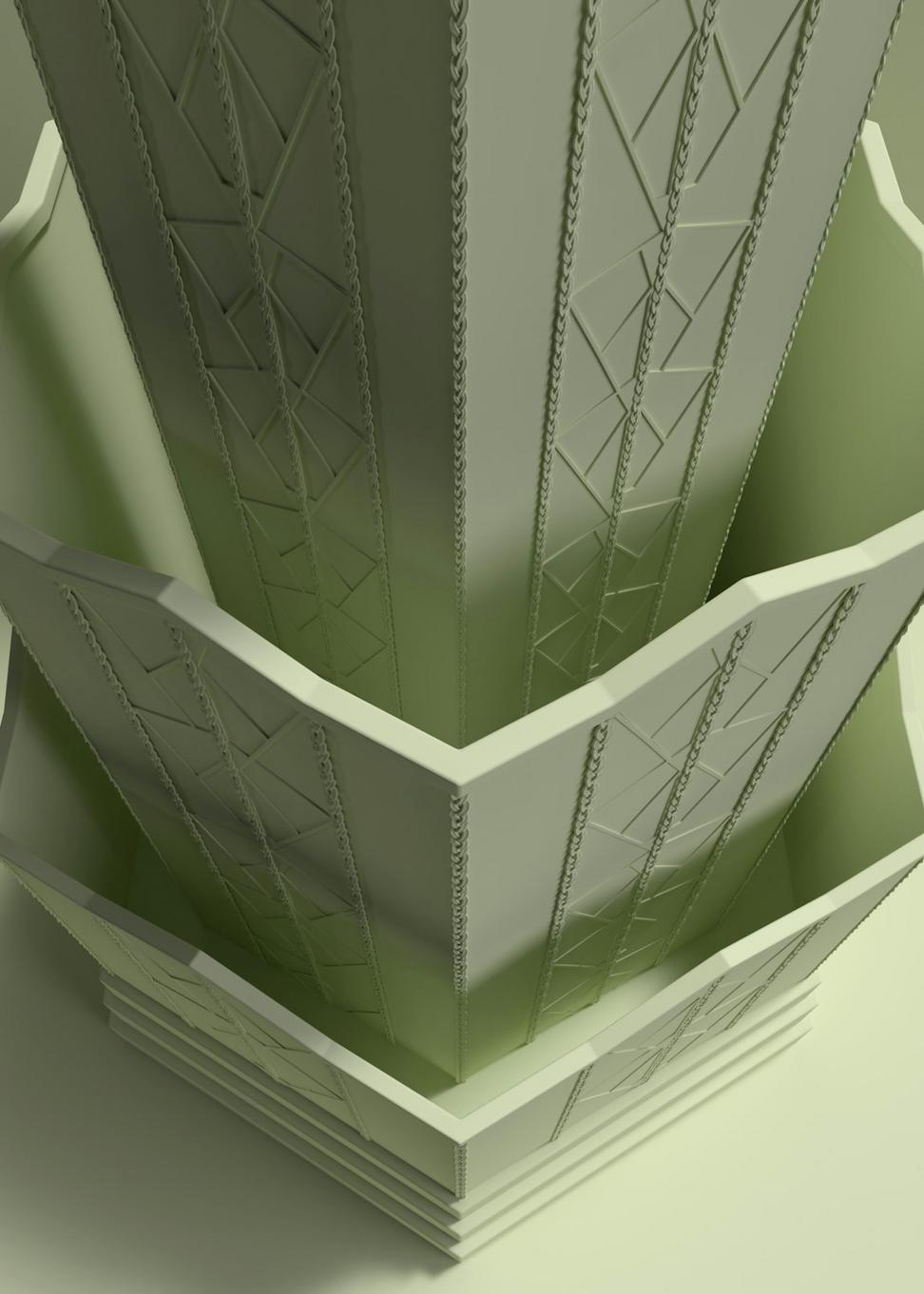
Technical Drawings
This is where the magic happens - translating vision into something builders can actually work with. Every measurement matters here.
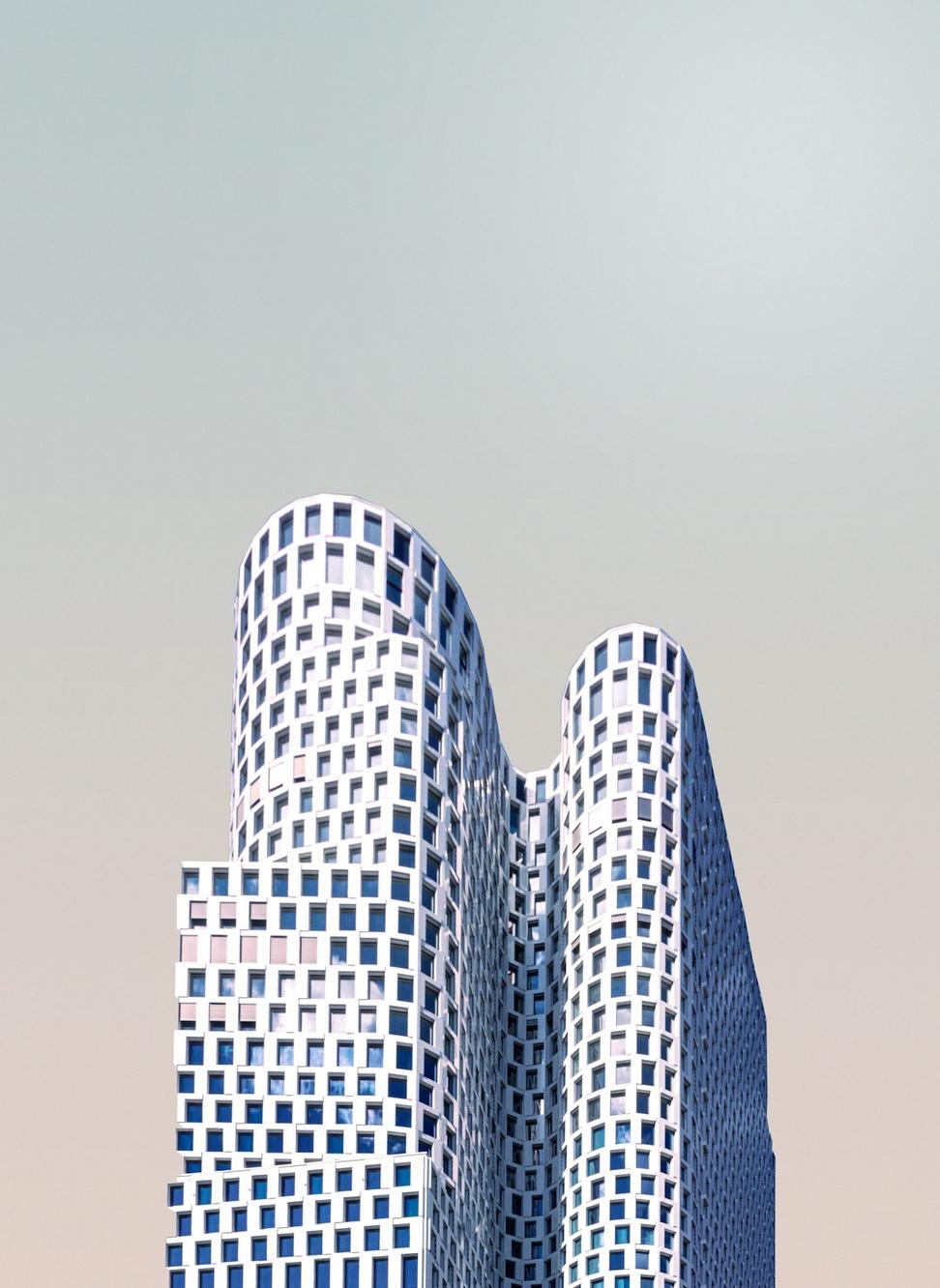
3D Visualization
Helps clients see what they're getting before we break ground. Saves a lot of "oh, I thought it would look different" moments later.
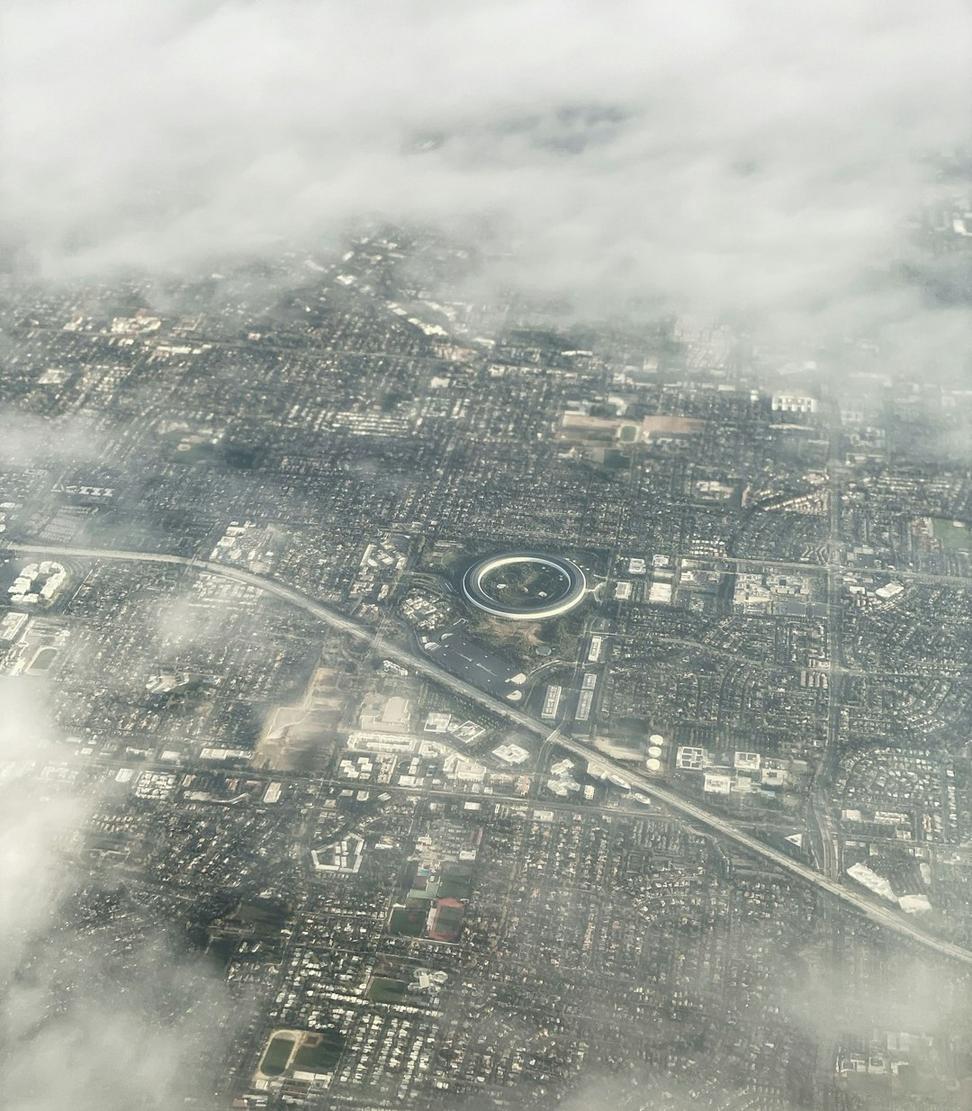
Harbourfront District Revitalization
This wasn't just a project, it was basically urban surgery. The city wanted to transform a 12-acre industrial waterfront area into a mixed-use district without losing the neighborhood's character.
We worked with community groups for almost a year before putting pen to paper. Held something like 30 public consultations. Learned real quick that locals knew way more about what worked and what didn't than any study could tell us.
Mixed-Use Zoning
- 450 residential units
- 60,000 sq ft retail space
- 4 acres of public green space
- Waterfront promenade
Sustainability Features
- District energy system
- Stormwater management
- Protected cycling infrastructure
- Native species landscaping
"Finally, developers who actually care about building community, not just buildings. The Harbourfront project has become a model for waterfront development across Canada."
— Jennifer Wu, City Planning Commissioner
Recognition
We don't do this for the trophies, but it's nice when people notice the work.
Ontario Architecture Award
Riverside Commons, 2023
Sustainable Design Excellence
GreenTech Hub, 2023
Heritage Conservation Award
Merchant's Exchange, 2022
Urban Planning Merit Award
Harbourfront District, 2024
Got a Project in Mind?
Whether it's a ground-up build or breathing new life into something old, we're always up for a good challenge. Let's grab coffee and see if we're a good fit.
Start the Conversation